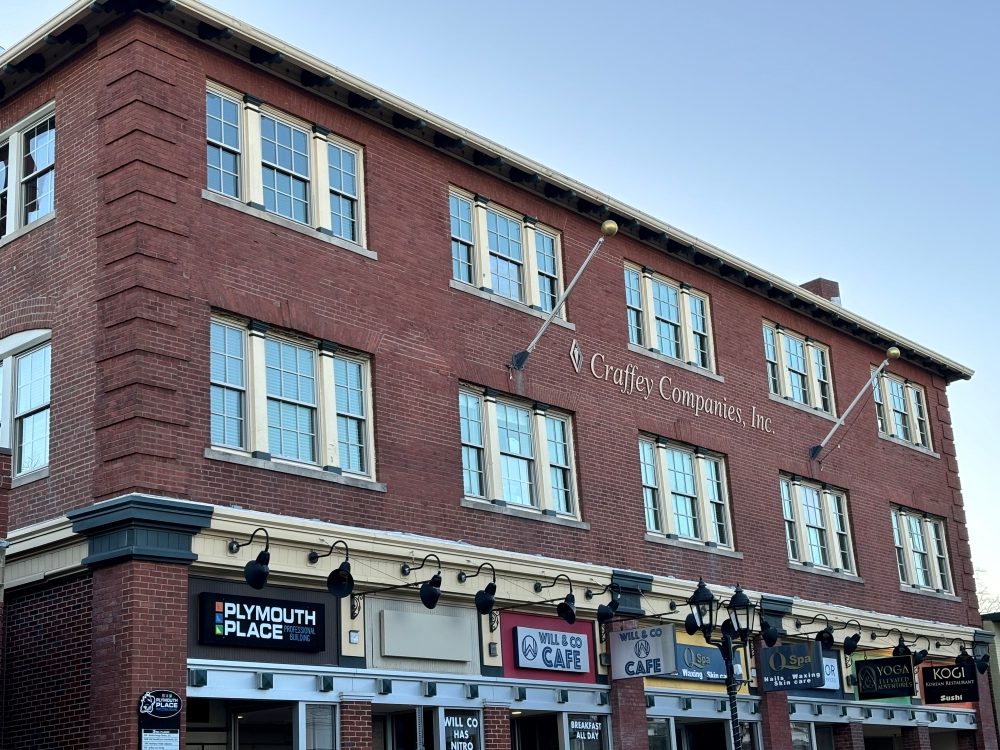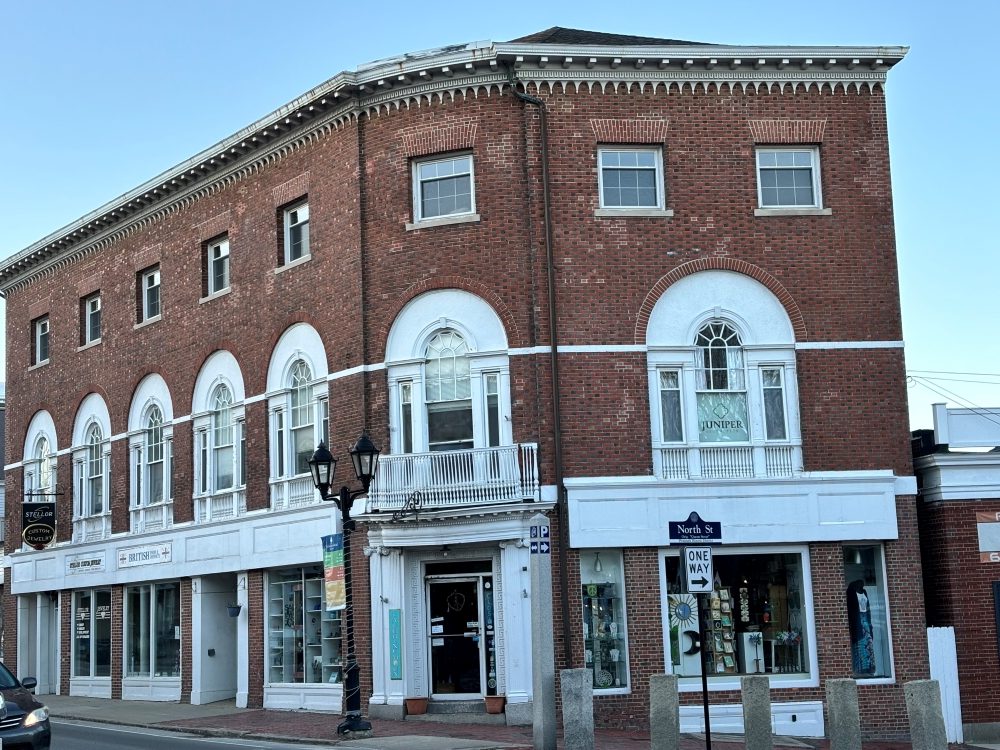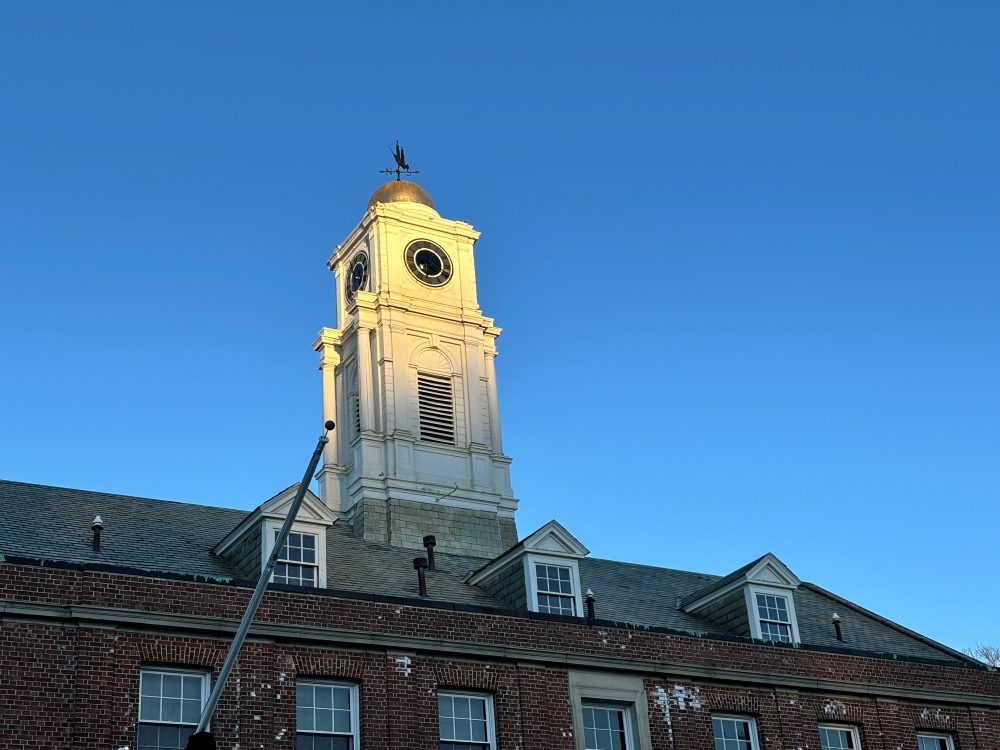Plymouth is not known for tall buildings, but there are several notable exceptions. The zoning bylaw limits the height of a building to 35 feet in most areas of the town, though certain inclusion zones – Cordage Park, areas around Long Pond Road and parcels along Commerce Way – allow construction up to 45 feet or 60 feet.
Most of the buildings that exceed the height limits are in our downtown core and were built during the last half of the 19th century, before the rules were established. Two that easily come to mind are the former Buttner’s building (home to Kogi, Will and Co., and others) and the Bernard building (home to The Laughing Moon, Stellor Custom Jewelry, and others). Anchoring the area of Shirley Square, both buildings are three stories tall and easily exceed the 35-foot height limit.

The top spot in town, at roughly 145 feet, goes to the former Entergy Nuclear Power Plant, a distinction it will soon relinquish when the containment building is torn down.
But it’s the other tall spaces in town that have long intrigued me, and some I have had the opportunity to visit.
One of my favorites is the belfry of the First Parish Church on Town Square. The church was built in 1899 to replace an early 1837 building lost to fire. The congregation maintains unbroken records from 1620 and its history of buildings includes the First Fort.
In the early 1990s I served as the building and grounds chair. One of my first tasks was a tour of the building, including the arduous climb into the belfry. The staircase begins on the ground floor and is a continuous wooden spiral stair that climbs to the first level of the belfry. This floor contains the round window you see from Town Square.
On this level is the bell carillon keyboard. Similar to a piano, the carillon has a set of levers that control the clappers to an array of bells above. Using a song book that is well over a hundred years old, pulling the levers yields familiar tunes that can be heard on special occasions. The Barnes family of Plymouth were once the sole players and in later years additional congregation members were instructed on how to play the carillon. When the church deeded the building to the Mayflower Society, the carillon went quiet. After years of renovations, we can hope First Parish members will resume the tradition.

Above the carillon floor a ladder rises to the portion of the belfry that contains the bells. When I first made the climb in the ’90s, the ladder was the original – built in 1899 – and, to say the least, it was a harrowing climb. The belfry holds eight bells of different sizes.
Also in the space is the Plymouth Town Bell. In a rare situation where church and state were not separate, the Revere Bell found its home in the church again after the fire in the 1837 building. The bell was rung by a rope that extended to a first-floor room solely accessed by an exterior door, which allowed a town employee access to the rope without entering the church. Traditionally, the bell was rung at noon, 1 and 6 p.m. Restored with Community Preservation Committee funds, the bell is now automated and ringing again.
Above the bell chamber is an attic that is accessed via a hatch but there is no ladder. I can only imagine what treasures are up there. The pinnacle of the roof reaches over 100 feet from the ground.
Not to be outdone, the Church of the Pilgrimage, sharing space on Town Square near First Parish (and also maintaining the same 400 years of continuous church history), has a spire that tops out above 100 feet. The church spire was added to the 1840’s building in 1901. Years ago, Reverend Gary Marks offered me the opportunity to make the climb. Two internal vertical ladders to a hatch were daunting enough, but a third vertical ladder exposed to the elements that brought you up to the top was a hard pass. The Church of the Pilgrimage is topped with a lantern, not a cupola. A cupola is typically designed with vents to provide air flow whereas a lantern is often decorative with windows and sometimes will be used to illuminate the space below. There are several buildings in town with lanterns that I have visited. The most notable is the lantern atop the new Town Hall.
A lantern has adorned Town Hall since the building was first built in 1820 as the Court House. A subsequent remodel in 1857 that enlarged the Courthouse still included the original lantern, but the fire of 1881 forced the builders to replace it with the lantern we presently see atop the building.
Access to the lantern is complex; I had a chance to visit it when renovations of the building were underway. The ascent is through an electrical closet and a steep climb up a vertical ladder (a 10-foot climb I was able to handle!) The top of the ladder puts you in the attic of the old courthouse, which once housed the Court’s law library. A small book elevator would transport books between the attic and the courtroom below. The lantern windows provide the only natural light in the attic space. A small staircase leads to the lantern level. From the lantern, the views of Plymouth are amazing. They stretch from Kingston and Duxbury in the north to the Manomet Hills in the south.
There are several other lanterns in town atop tall buildings. The Mayflower Society House on Winslow Street has an amazing lantern. Not record breaking in height, but a spectacular view rewards the climber.
Another curious lantern adorns the old town hall on Lincoln Street. I had the chance to visit this space years ago while waiting to see the town manager. It is an easy climb; the view isn’t great, though, because the windows are very small.
But this lantern space is memorable for another reason. Prior to serving as Town Hall this building was Plymouth’s high school. I believe at the time it was a badge of honor to sneak up into space and sign your name on the wall. The walls are covered with signatures and the one that caught my eye was a beloved Plymouth teacher and selectman: Alba (Martinelli) Thompson.
There are several other high spaces I have avoided, at least so far. The first is at the Spire Center. As a member of the Historic District Commission, I was afforded the opportunity during renovations to climb the scaffolding to the very top of the spire. I was pretty sure I was going to pass when weather canceled the visit, sparing me the indignity of declining the challenge. The Spire’s peak exceeds 100 feet.
I passed on the opportunity to climb the clock tower of the old post office building on Main Street Extension as well. (There is still a post office operation in the building, but most of it is rented to private businesses now.) The tower “clocks” in at 120 feet and is open all the way to the base of the dome. Several platforms are located within the tower. Access is up a vertical metal ladder bolted to one of the tower walls. I’m not saying the 60-foot ladder was intimidating; I blamed my bum knees. (That’s my story and I’m sticking to it.)
Overall, I think the 35-foot height limit has served us well. I haven’t been crazy about the large block apartment buildings and condominiums that have been cropping up after our town meeting allowed exceptions to the old standard, but they do serve an important purpose in providing additional housing and they’ve proved popular with tenants.
Indeed, I wish the town had been a little more flexible in the past. One of our biggest mistakes was not allowing the central library to exceed the height limit on its tower. I’m hoping we continue to maintain the rule in town but we should provide exemptions when warranted.
Bill Fornaciari, a lifelong resident of Plymouth, is the owner of BF Architects in Plymouth. His firm specializes in residential work and historic preservation. Have a comment, question or idea for this column? Email Bill at billfornaciari@gmail.com.

